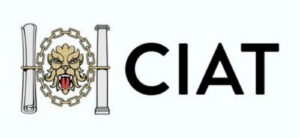Architectural Services
Measured Surveys & Levels Surveys
Why Andrews Eades for Measured Surveys & Levels Surveys?
We are highly experienced and skilled in undertaking detailed measured surveys and levels surveys. A comprehensive and thorough measured survey and levels survey is fundamental to the production of detailed and accurate drawings, from which all other project drawings are based. We are fully trained and experienced in the use a variety of surveying equipment to ensure our surveys are precise and reliable.
After undertaking a measured survey and levels survey we will produce a suite of existing scheme drawings relevant to the project, which could include floor plans, elevations, sections, and a site plan. All drawings are produced accurately and to scale in CAD, allowing them to be developed into detailed proposed drawings for planning, Building Regulations, and specification purposes.
Drawings are always issued to scale in PDF format, although we can also provide paper copies up to A1 size upon request.
Frequently Asked Questions
We’ve picked out some answers to the most popular questions we get asked by clients and potential customers about our Architectural Services.
To read our full list of frequently asked questions, please click here.
More Architectural Services
Learn more about our architectural services below.
More information.
Interested in learning more about the services offered by Andrews Eades Chartered Surveyors? Request a quote below.

















