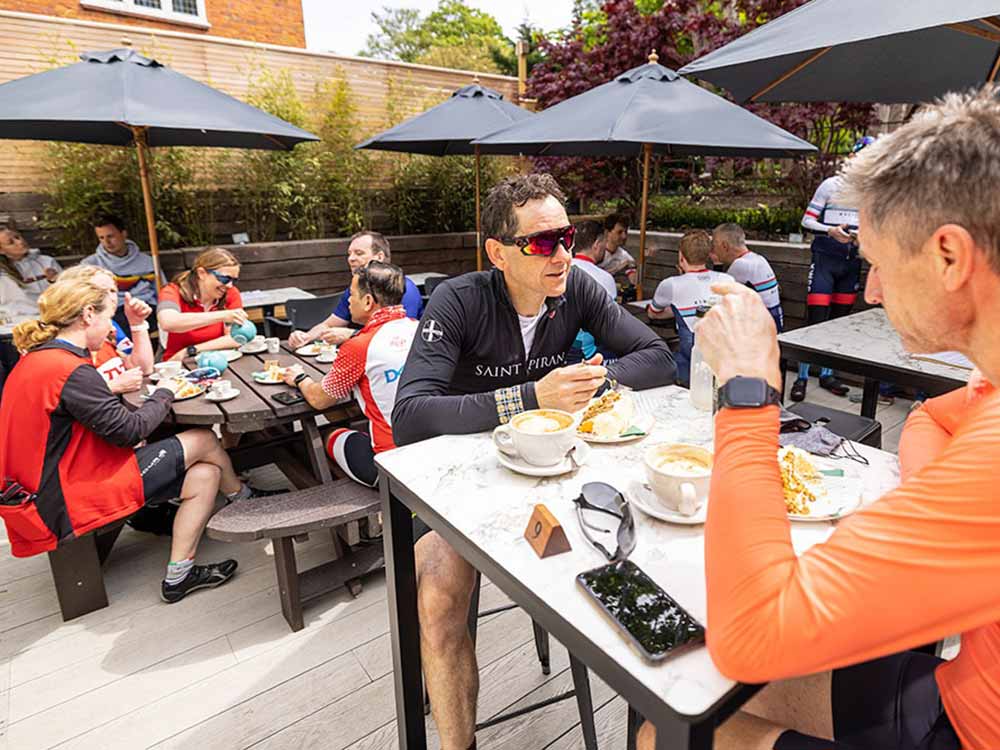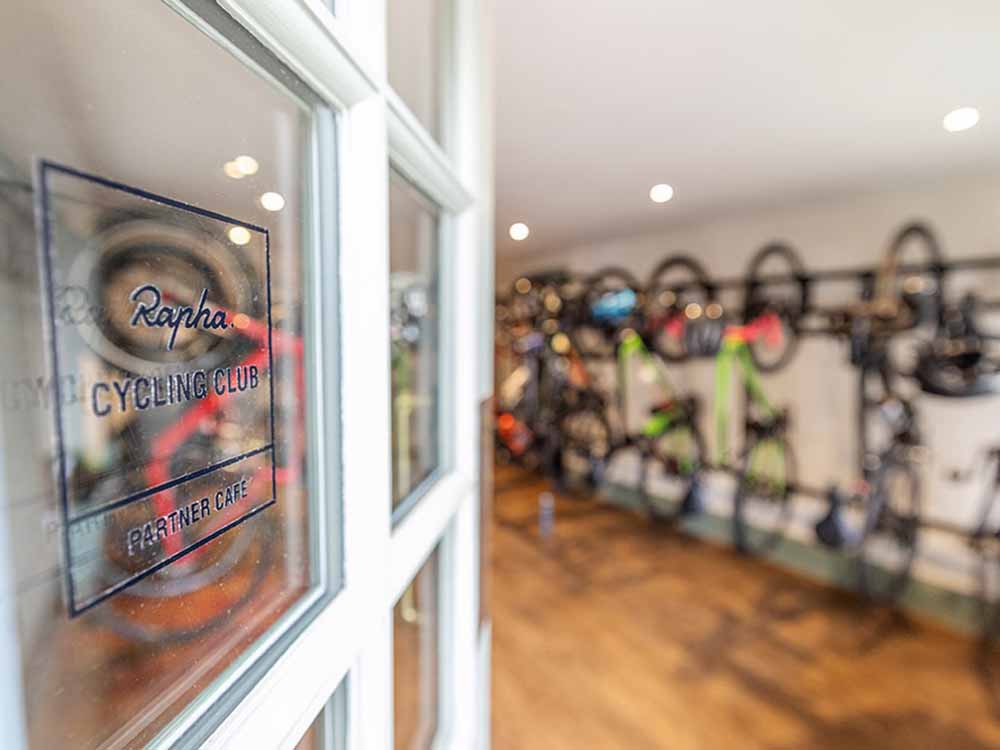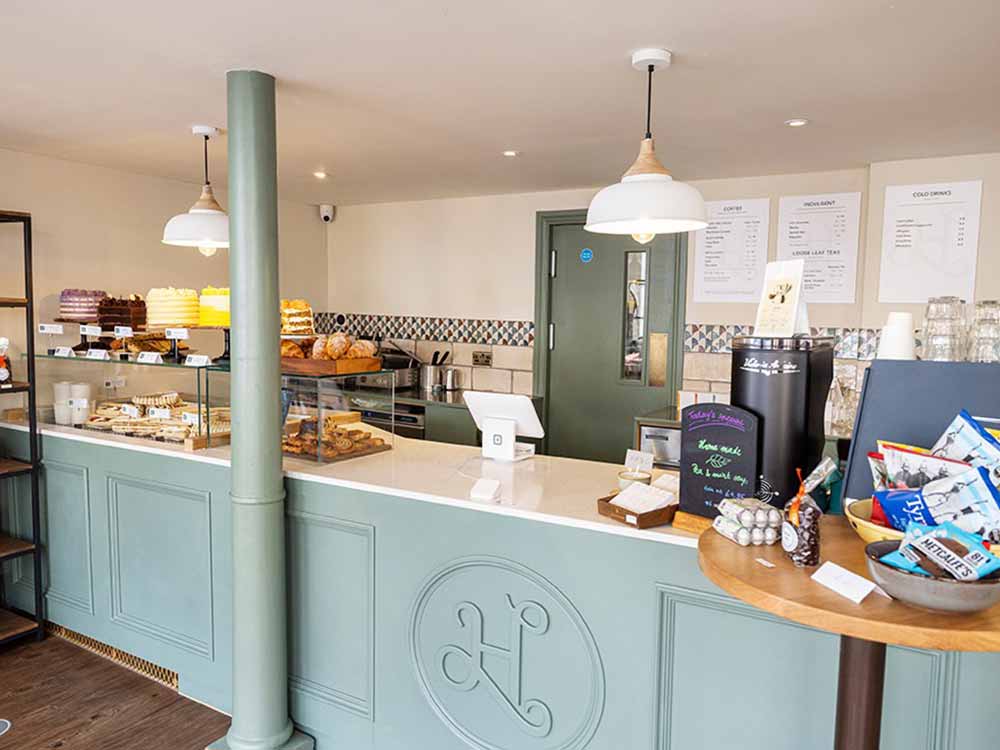Artisan Coffee & Bike Café, Oxfordshire

About this Case Study:
Andrews Eades provided lead consultant services for this unique project which is located in the heart of a picturesque Oxfordshire village. We were able to utilise our broad range of expert knowledge and services to assist the client from the purchase of the property with a pre-acquisition survey, right through to contract administration for the construction phase.
Throughout the whole project we fulfilled the role of principle designer for CDM purposes. The meant that we co-ordinated health and safety during both the design and construction phases, and ensured that the client met their obligations under guidelines set out by the HSE.
More information
Before purchasing any property, be it residential or commercial, it is important to have a detailed and comprehensive survey of the building. In this instance we were able to reassure the client that the building was structurally sound whilst also bring to their attention other matters which would ultimately have to be addressed as part of the broader scope of works. The client was therefore fully aware of what their repair liabilities where before agreeing to purchase the property.
Before we could undertake any proposed drawing work for the project we needed an accurate measured survey and set of existing scheme drawings to work from. Our in-house team undertook the detailed measured survey which provided set of base plans from which all future project drawings would be based.
From the outset it was vitally important for the client to understand that the building could be utilised for their proposed business. We therefore undertook a feasibility and space planning exercise to help demonstrate that the building could work as a café and confirm the seating potential, but also incorporating other USP features like internal bike storage.
Once a design in principle was agreed we progressed the detailed planning drawings and associated documents. As the building is located in a Conservation Area we had to guide the client through the additional sensitivities around design, and work with the Local Authority Conservation Officer to agree proposed materials and construction techniques. We produced the full planning application package in-house including all drawings, forms and a design and access statement.
Next we produced a set of technical drawings to obtain building regulations consent for the project. This comprised detailed floor plans, sections and notes, covering design and specification of key building elements such as floors, walls, acoustic separation, thermal insulation, ventilation, fire escape and drainage.
We then built on the level of detail building regulations drawings provide and produced a full tender package and specification. This included writing a schedule of works and preliminaries document (which sets out the contract conditions), and producing additional drawings and schedules covering items like electrical layouts, details of finishes, sanitary ware schedule and joinery details. We then engaged various specialist contractors and tendered the project on behalf of the client, completing a detailed tender review.
Once the chosen contractor was agreed we then wrote and set up the contracts for both the client and contractor to sign. Then throughout the construction phase we undertook a contract administration role, acting as the client’s agent and undertaking all manner of duties including weekly site visits, chairing formal site meetings, checking and certifying contractor valuations, agreeing contract variations, and dealing with snagging sign off and releasing held retention monies.






























